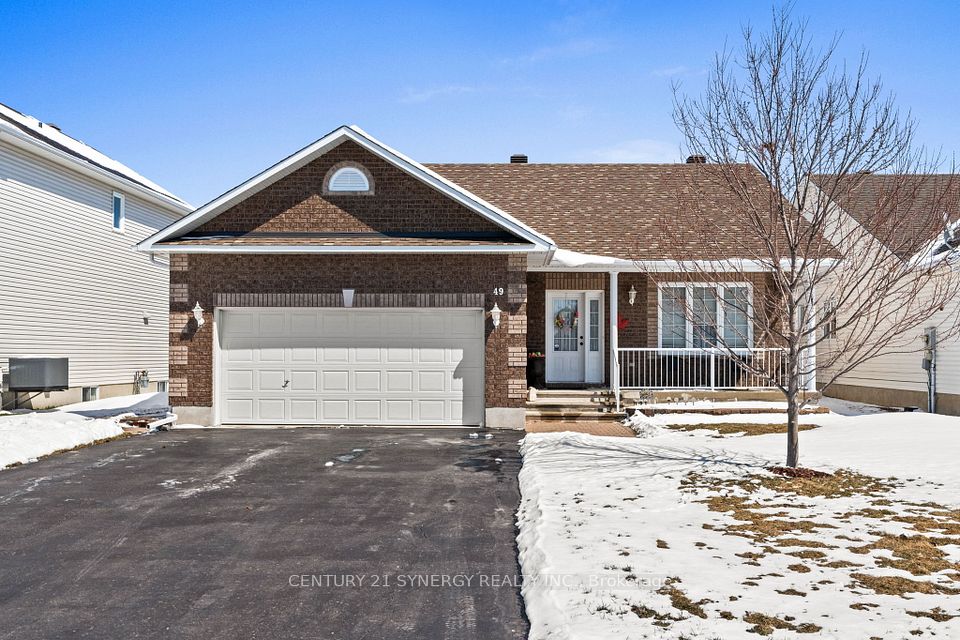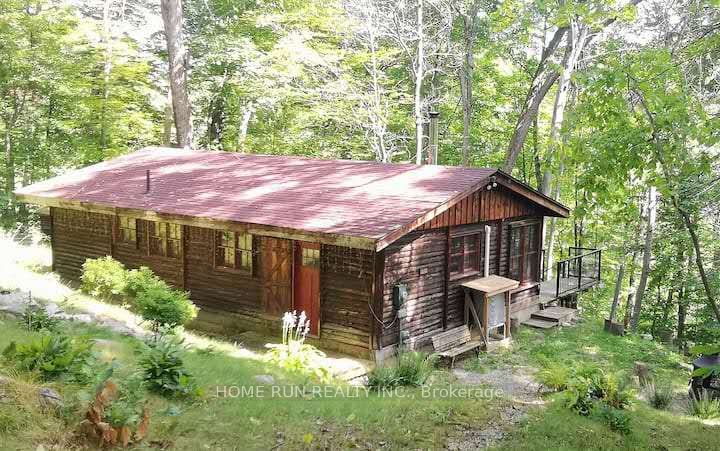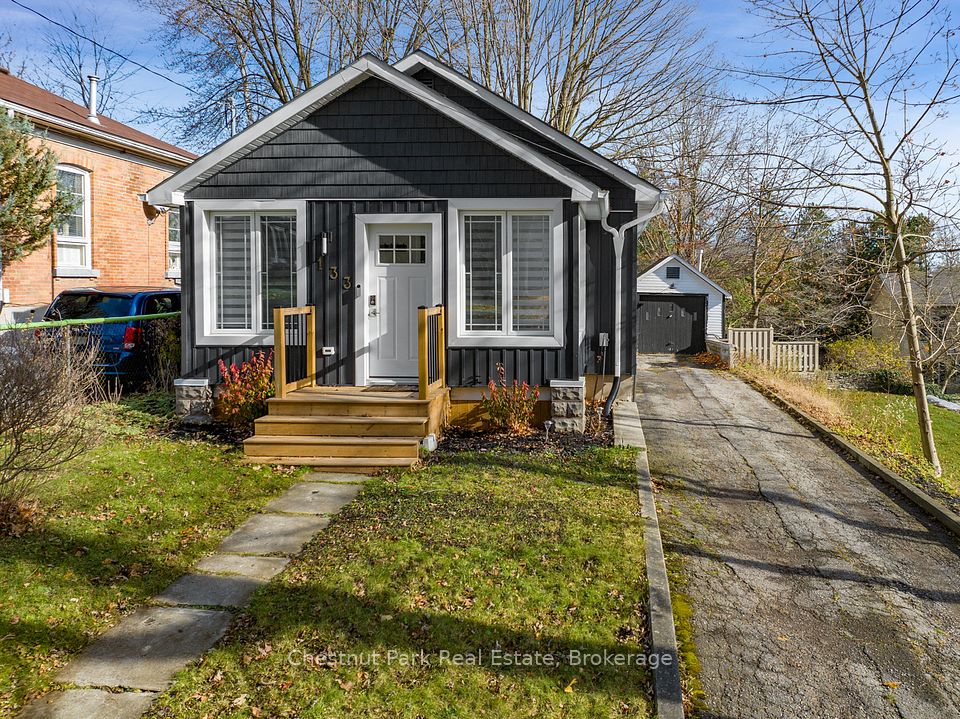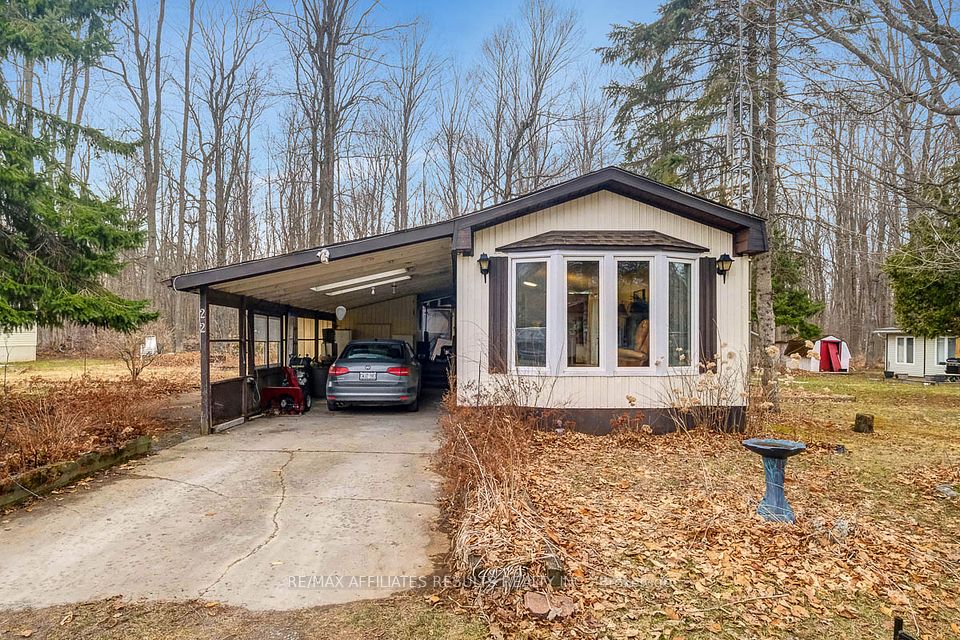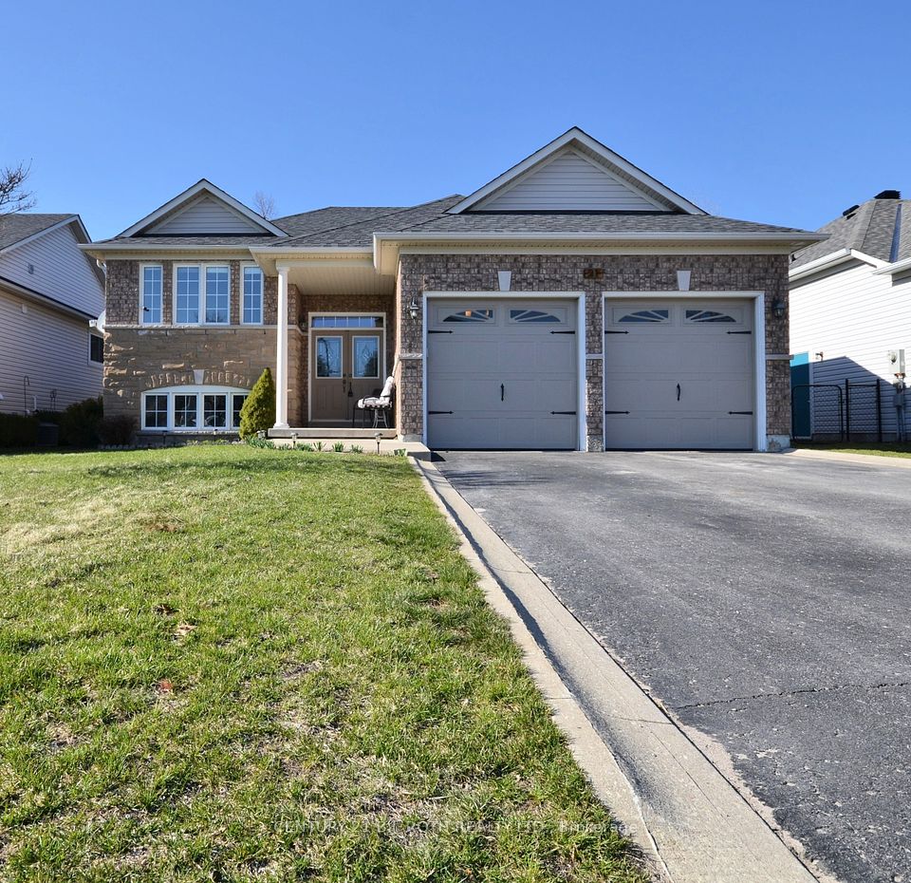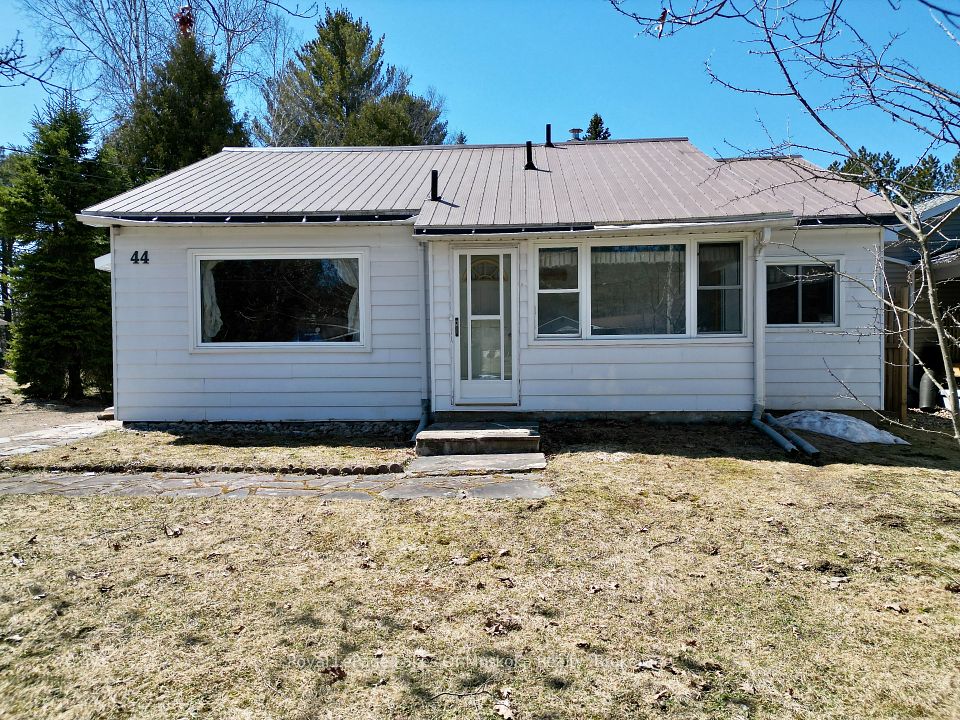$650,000
69 Darrell Drain Crescent, Asphodel-Norwood, ON K0L 2V0
Property Description
Property type
Detached
Lot size
< .50
Style
Bungalow
Approx. Area
1500-2000 Sqft
Room Information
| Room Type | Dimension (length x width) | Features | Level |
|---|---|---|---|
| Dining Room | 4.7 x 3.66 m | N/A | Main |
| Kitchen | 3.7 x 3.45 m | N/A | Main |
| Breakfast | 3.42 x 2.77 m | N/A | Main |
| Living Room | 6.05 x 3.53 m | N/A | Main |
About 69 Darrell Drain Crescent
Welcome to 69 Darrell Drain Crescent a spacious bungalow in the heart of family-friendly Norwood Estates, just a short drive from Peterborough.This solid brick home offers 1,678 sq ft of living space above grade - the largest foot print in the subdivision, and includes a full basement with large windows, ready to be finished to your taste. Inside, you'll find two generously sized bedrooms, plus an additional front room that can easily be converted into a third bedroom, home office, or den. The primary suite features a private 3-piece ensuite and a walk-in closet for added comfort. Thoughtful upgrades throughout set this home apart from the original builders plan, including a custom maple kitchen with black glaze, upgraded windows, stylish front and garage doors, a gas fireplace, and a spacious deck ideal for outdoor entertaining. The true double car garage offers plenty of space for vehicles, tools, or recreational gear, perfect for enjoying the nearby trail system. Serviced by full municipal utilities, this home combines the ease of city living with the charm of a close-knit community. Don't miss your opportunity to view this exceptional home. Book your private showing today!
Home Overview
Last updated
5 days ago
Virtual tour
None
Basement information
Full, Unfinished
Building size
--
Status
In-Active
Property sub type
Detached
Maintenance fee
$N/A
Year built
2024
Additional Details
Price Comparison
Location

Shally Shi
Sales Representative, Dolphin Realty Inc
MORTGAGE INFO
ESTIMATED PAYMENT
Some information about this property - Darrell Drain Crescent

Book a Showing
Tour this home with Shally ✨
I agree to receive marketing and customer service calls and text messages from Condomonk. Consent is not a condition of purchase. Msg/data rates may apply. Msg frequency varies. Reply STOP to unsubscribe. Privacy Policy & Terms of Service.






